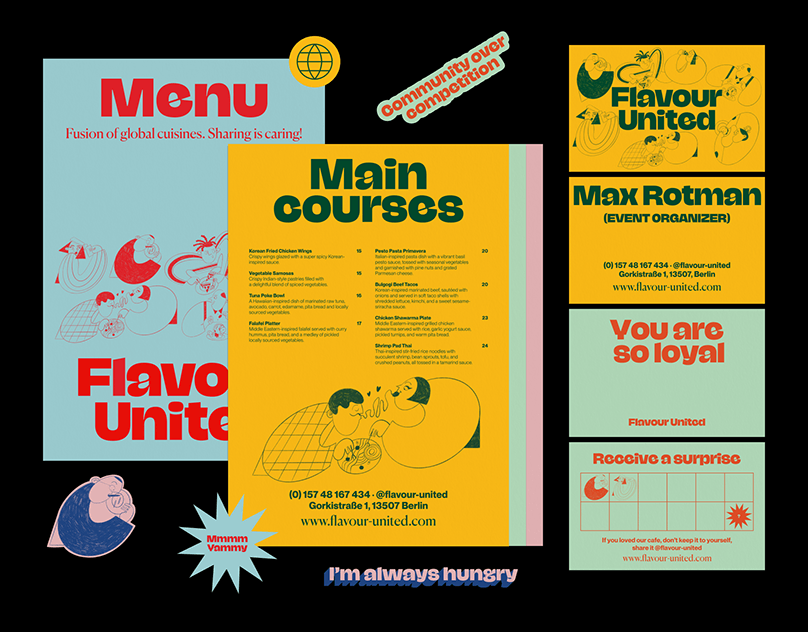Second Year- Semester 2
The focus of this project was Eat Street Northshore where most of the site is car parks and old materials from the original shipping docks. My design focuses on the sites past, present and future creating a memorable journey for all who flow though it. History will be unearthed and fragmented across the site creating a unique and reflective experience, continuously flowing from antiquity to opportunity.

Masterplan- The whole site is detailed to flow through the space from past (left) to future (right). The left focuses on the board yard and the old tank, moving to a dry eucalyptus forest, eat street, a entertainment pavilion and the car park and recreation facilities for the high rise accommodation plan.

Elevation 1 of Masterplan

Elevation 2 of Masterplan
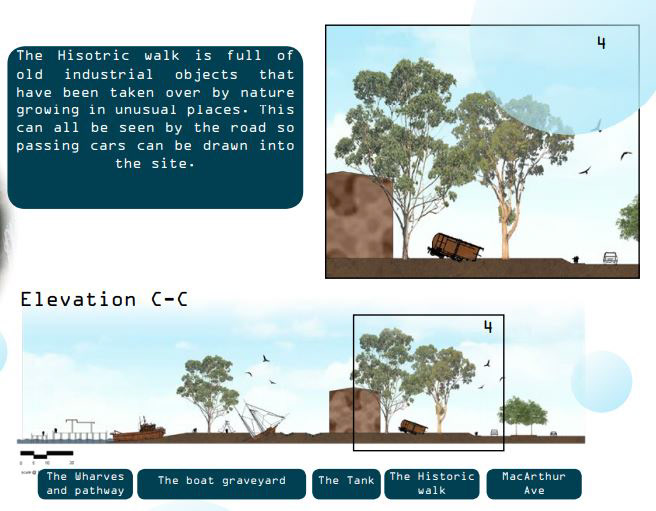
Elevation 3 of Masterplan
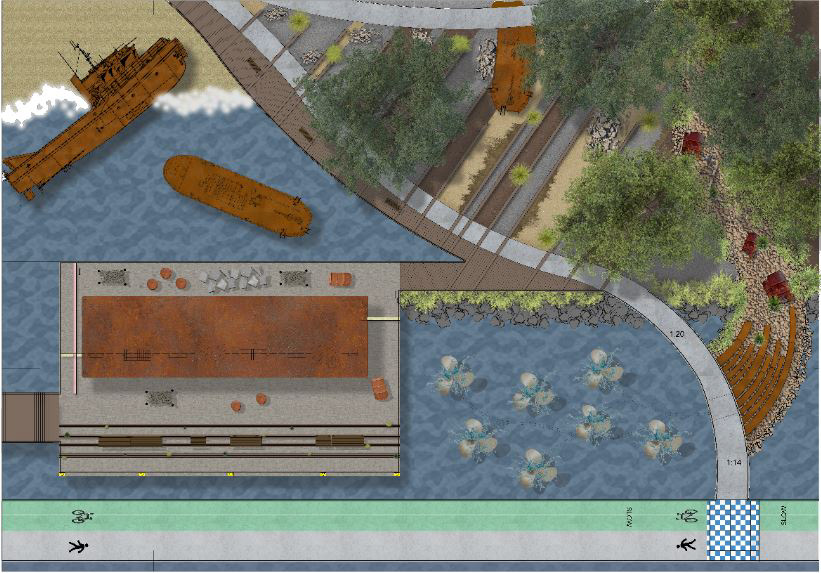
Detailed Design Plan of the Historical Boat yard- located on the bottom left of the masterplan.
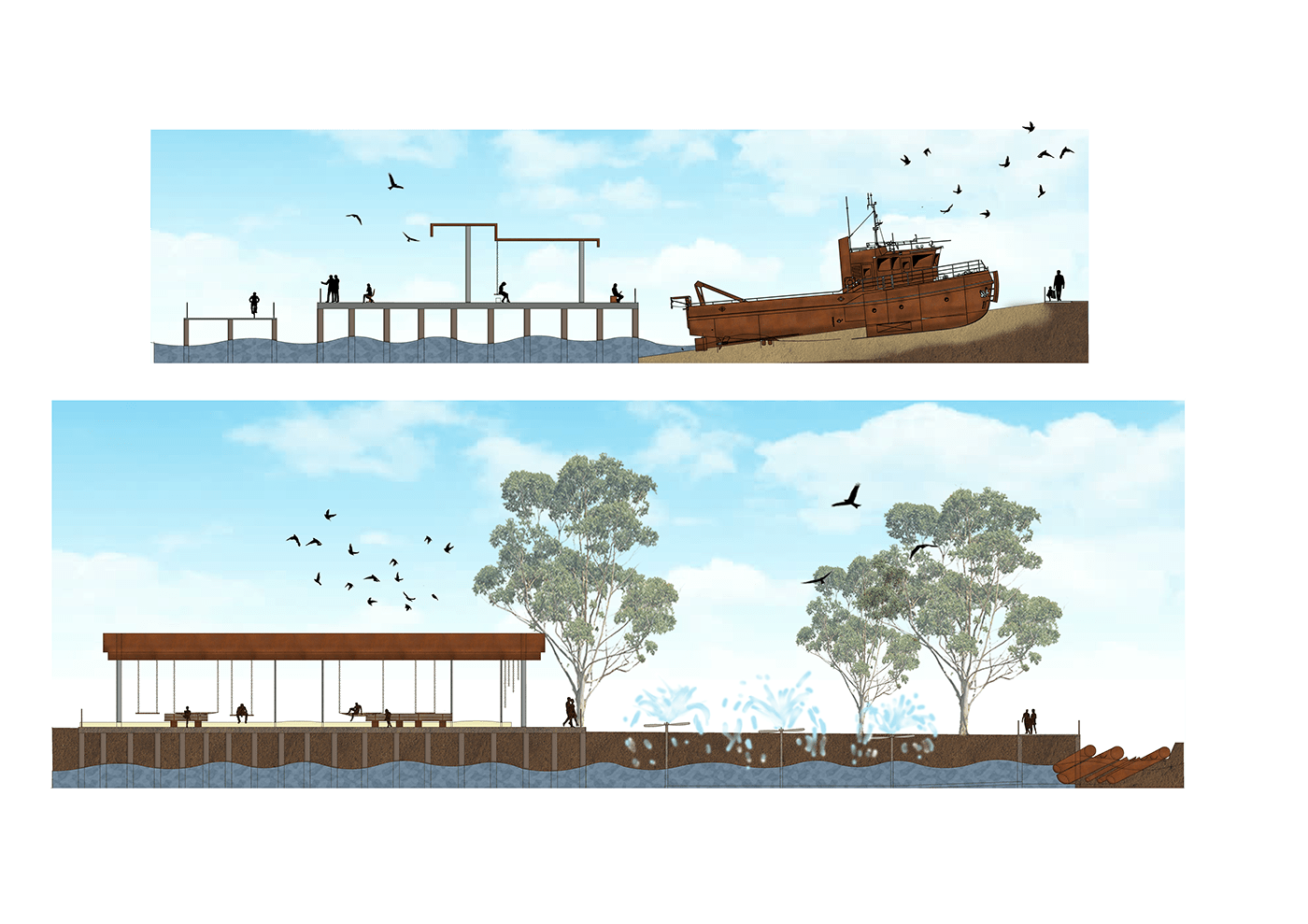
Elevations of the Detailed Design Plan- expressing the waterfront design and the old boat yard.
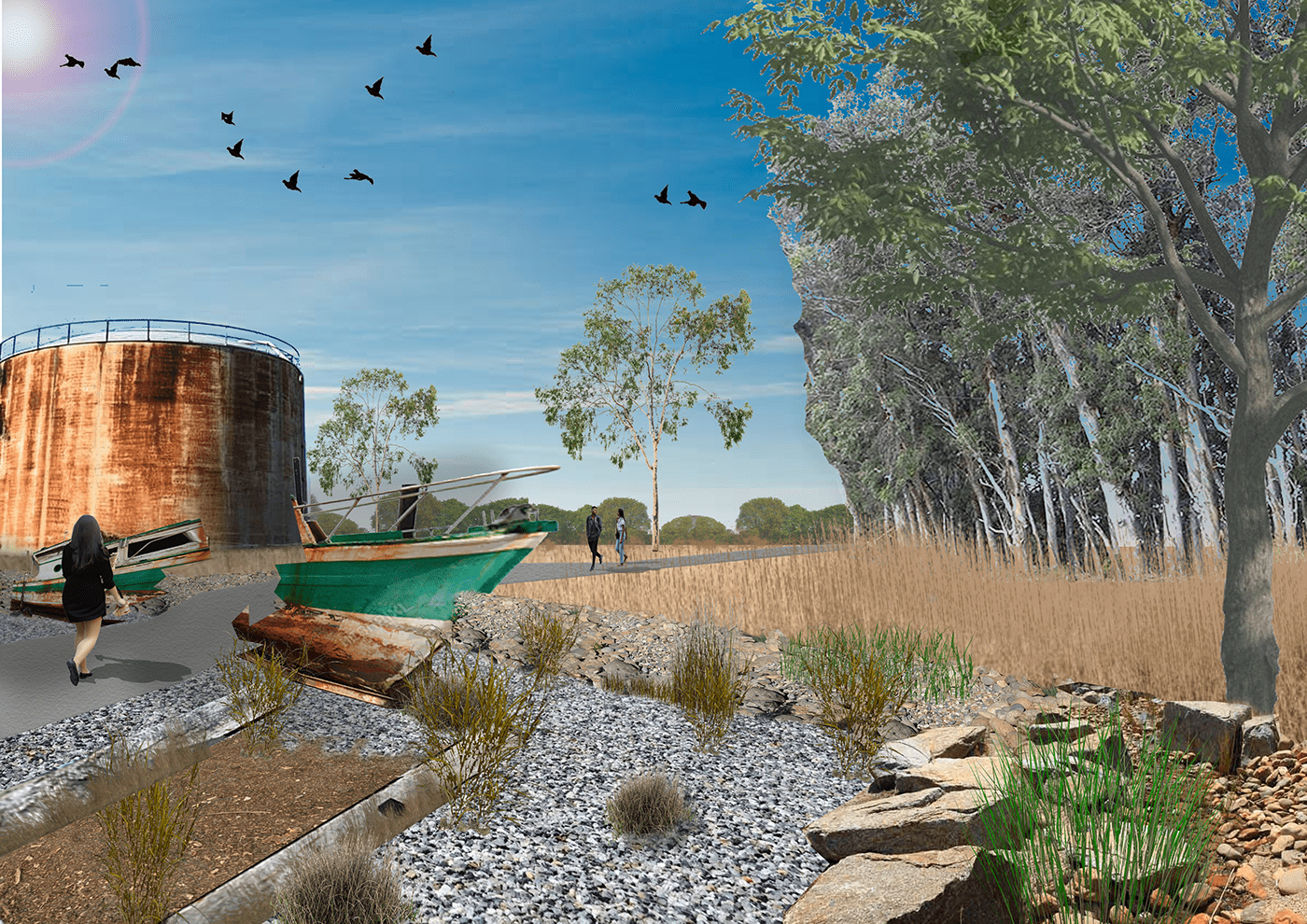
Perspective 1- Walking through the post industrial section of the site.

Perspective 2- birds eye view of the boat yard and the old loading docks as a viewing platform.

Perspective 3- The dry creek bed that flows through the whole site separates eat street from the entertainment pavilion.

Perspective 4- open space and recreation facilities are for apartment residents to enjoy the outdoors and use the riverfront walkway.



